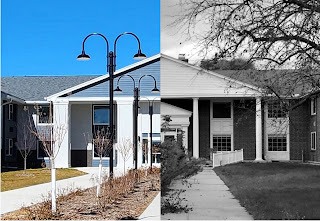This project holds special significance as it addresses the evolving needs of a growing congregation. The existing church, spanning around 9000 sq ft, will undergo a remarkable transformation, expanding to an impressive 20,000 sq ft! This expansion isn’t just about size; it’s about creating spaces that foster connection and community. The new design will feature generous meeting areas, adult classrooms, a vibrant café, and a spacious sanctuary that will serve as a beacon of hope and unity.
A Full Service Commercial Architectural Firm specializing in Senior Care (Design for the Aging), Religious (Churches), Recreational, Animal Wellness and Healthcare Project types. Additionally we have design experience in Financial, Multi-Family, Industrial, Commercial, Office and Retail Project Design.
Friday, March 29, 2024
Project in Process: Whitestone Church - Oconomowoc, WI
Monday, March 25, 2024
Project Spotlight: River Park Apartments - Glendale, WI
 |
| River Park Apartments after and before transformation |
Thrive Architects completes a transformative journey!
We were presented with the exciting challenge of repurposing a former nursing home in Glendale, Wisconsin. Located adjacent to the picturesque Milwaukee River and Oak Leaf trail system, our design approach was deeply rooted in enhancing the overall experiential quality.
Our dedicated team undertook a comprehensive exterior and interior remodel, all while preserving the integrity of the existing window placements. The result? A seamless blend of functionality and aesthetics.
Strategic placement of amenities such as a community room, fitness center, laundry facility, and resident pet wash was meticulously planned to optimize usability. Moreover, a grand lobby featuring an expansive fireplace serves as a warm and inviting focal point, encouraging community interaction and connection.
Not stopping there, we also reconfigured the property layout to accommodate new detached garages, further enhancing the convenience and comfort of residents.
PROJECT STATS
Remodel: 82,494 sq ft
Completed: 2024
Cost of Construction: Undisclosed
Stay tuned for more inspiring transformations from Thrive Architects!
#thrivearchitects #milwaukeearchitects #wisconsinarchitects #communitycenterdesign #reentrymatters #communityarchitecture #communityhousing #architecture #design #transformationinprogress
Friday, March 22, 2024
Thrive Architects Hire Jeremy Moser
“I am very excited to have Jeremy (Moser) on the team. We are thrilled to tap into his Business Develop capabilities while having the ability to rely on him for design work. He is a perfect fit to support our growth’, says Jeremy Bartlett, Principal Thrive Architects.



