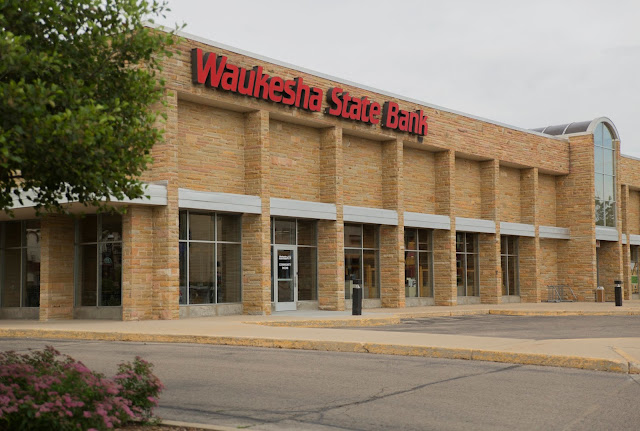Waukesha, Wisconsin - A significant renovation to Waukesha State Bank's Headquarters located in Downtown Waukesha. The project consisted of a complete lobby renovation, teller and drive-thru reconfiguration, meeting rooms, office renovations and a new community space. The new lobby lighting consisted of new LED fixtures and is the feature design element in the space.
A Full Service Commercial Architectural Firm specializing in Senior Care (Design for the Aging), Religious (Churches), Recreational, Animal Wellness and Healthcare Project types. Additionally we have design experience in Financial, Multi-Family, Industrial, Commercial, Office and Retail Project Design.
Monday, February 20, 2017
Construction Complete - Waukesha State Bank Main Branch Renovation
Waukesha, Wisconsin - A significant renovation to Waukesha State Bank's Headquarters located in Downtown Waukesha. The project consisted of a complete lobby renovation, teller and drive-thru reconfiguration, meeting rooms, office renovations and a new community space. The new lobby lighting consisted of new LED fixtures and is the feature design element in the space.
Four Winds Manor & Lodge
Renovation: Skilled Nursing and Assisted Living
Location: Verona, Wisconsin
Project Size: 14,000 S.F.
Location: Verona, Wisconsin
Project Size: 14,000 S.F.
Thrive Architects, Llc worked with Four Winds Manor & Lodge to provide the following extensive project scope which took place over 2 years and included multiple Phases as follows:
Phase 1: Provide a new delivery elevator, remove delivery ramp to basement and construct a landscaped patio.
Phase 2: Convert one wing of the existing nursing home into a CBRF (Assisted Living).
Phase 3: Renovate one wing of the existing CBRF (Assisted Living) into a dementia specific household.
Phase 4: Construct new entrance to CBRF and renovate existing dining room and lounge spaces.
Phase 5: Renovate the nursing home dining room and public spaces as well as construct additional supportive service space.
Phase 1: Provide a new delivery elevator, remove delivery ramp to basement and construct a landscaped patio.
Phase 2: Convert one wing of the existing nursing home into a CBRF (Assisted Living).
Phase 3: Renovate one wing of the existing CBRF (Assisted Living) into a dementia specific household.
Phase 4: Construct new entrance to CBRF and renovate existing dining room and lounge spaces.
Phase 5: Renovate the nursing home dining room and public spaces as well as construct additional supportive service space.
Thursday, February 9, 2017
Most exciting News! We are working with Three Cellars and assisting with their move to the former Rafters Restaurant site in Oak Creek. Read more at this link on jsonline:
http://www.jsonline.com/story/entertainment/blogs/mke-diner/2017/02/08/three-cellars-franklin-moving-ex-rafters-site/97643200/
http://www.jsonline.com/story/entertainment/blogs/mke-diner/2017/02/08/three-cellars-franklin-moving-ex-rafters-site/97643200/
Subscribe to:
Comments (Atom)












