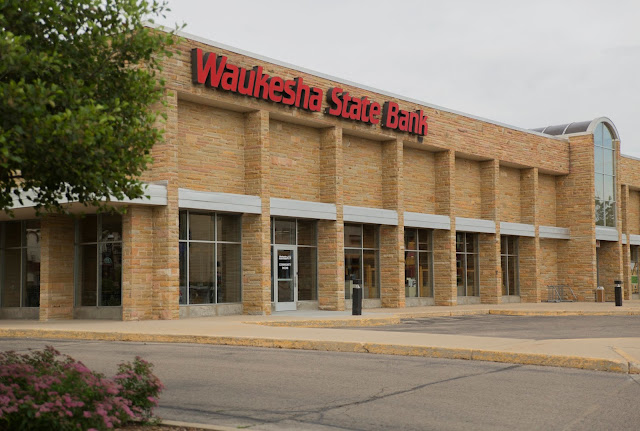It has been a while since our last post...But we have been very busy working on the latest designs!
One of these notable projects on our boards is a design which we feel will change the way you look at the future of nursing homes! A project that will have an immediate impact on residents, staff and their families!
St Mary's Care Center in Madison, Wisconsin:
On the Boards: Imagine taking a drab central therapy space in an existing nursing home and transforming it into a coffee shop, gift store and day spa! Picture the ideal space for residents to grab a delicious bakery item, or get their nails done or spend time in the sun with family grilling on the patio. We are proposing a place inside a nursing home that makes you feel comfortable, lets you forget where you are, welcomes healing social connections and truly removes the stigma. Our design is challenging the nursing home status quo! It's the type of project that makes you ask, " Why haven't we been designing nursing homes like this all along?"
On the Boards: Imagine taking a drab central therapy space in an existing nursing home and transforming it into a coffee shop, gift store and day spa! Picture the ideal space for residents to grab a delicious bakery item, or get their nails done or spend time in the sun with family grilling on the patio. We are proposing a place inside a nursing home that makes you feel comfortable, lets you forget where you are, welcomes healing social connections and truly removes the stigma. Our design is challenging the nursing home status quo! It's the type of project that makes you ask, " Why haven't we been designing nursing homes like this all along?"






















